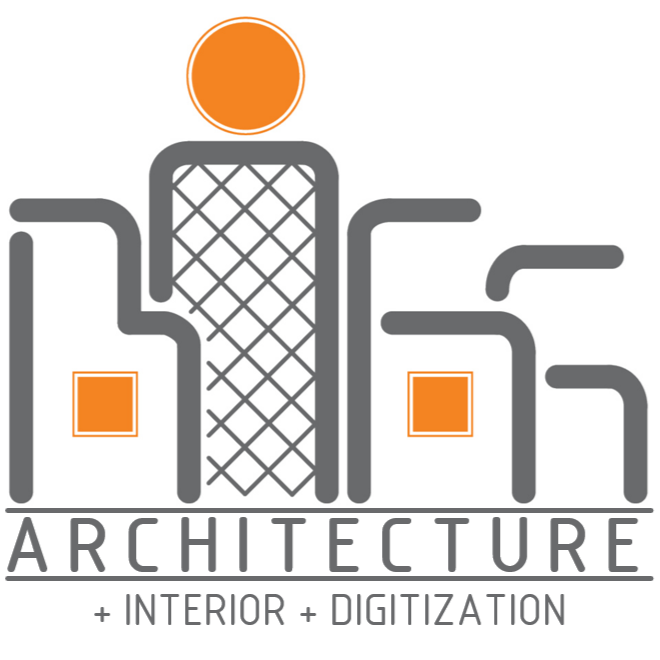FAQ
-
We prefer to review your project and give you a quote based on your needs. Our fees vary project to project so we can give you the most reasonable fees for the services you need.
Expect anywhere from 1%-10% of your construction budget depending on project size and type.
-
Building Code and Local Laws require architects to ‘produce’ their own plans under their own supervision. Therefore, Architects are required to re-draw your plans. We provide more than just ‘drafting’, we review your project for code compliance, accessibility, and conflicts between mechanical, electrical, and structural systems. To fully understand your project the local authorities, rely on architects to provide professional-looking plans that provide a clear scope of work that complies to code.
-
The local authority relies on us to oversee the project and produce plans so they can understand the project. Even though your project may be small, the local authority may require more plans than you think you need so they can understand the scope of work. These plans may include electrical, hvac, and plumbing plans. This may be a lot of work to show you are doing very little work.
-
Architects are a service-based industry and may require multiple outside consultants and engineers. Each project is unique and requires a prediction of time and services needed.
We can work with you on a Lump Sum Fee, Hourly Fee, or Percentage based fee. We will try to work with your budget, however, depending on the market and project scope of work, the project may cost more than your anticipated budget. Please let us know your budget early on so we can try to offer you the minimum services that you need.
-
The law requires most projects (even small projects) to receive a building permit prior to starting construction. You would need to hire an architect to provide you with plans to submit for the permit application. Unfortunately, this may result in delays and additional costs for you to wait for your plans to be produced.
-
The Code and Law require a building permit. Failing to produce plans and pulling a permit could result in penalties, delays, and additional costs waiting for an architect to complete plans during the project. You will also be responsible for costs to ‘undo' or 'expose’ construction that is complete to show compliance with code or pass inspections.
-
As a property owner you are responsible for verifying your project is properly located on the site and complies to setbacks and local zoning laws to understand exactly where your project sits on the site, you will need a licensed Surveyor to provide exact boundary line locations. If you choose to build your project without a Survey, you will be responsible for costs and damages to relocate your project if it is built over the boundary lines or violates setbacks.
-
Architects do not just ‘draw’ plans. Each project is unique. Architects need time to review the project to make sure it complies with code and standard practice.
We have a procedure to provide the following:
(1) review owner/client provided existing conditions & program
(2) create a Schematic Design
(3) Draw and complete Construction Documents
(4) coordinate with Consulting Engineers
-
Keep in mind that our other Client’s may feel their project is more important than your project.
Although you may be in a rush, we start projects upon approval of service agreements. If a service agreement is not approved in a timely manner, other pending service agreements that are already approved will be completed ahead of your project. It is important you approve a service agreement quickly if you need to expedite the project.
We understand the importance of your deadline, however we will not be expected to work under extreme pressure, overtime, or stress. We will not promise or guarantee deadlines as many factors beyond our control could delay your project.
-
Most questions and RFI’s require additional research to find an answer. In the current digital/remote age, we require all questions and RFI’s to be submitted electronically to your project manager.
Attempting to text or call in your question will require additional time for us process your request. ‘Verbal ‘and ‘text’ RFI’s may be ignored, lost, or forgotten.

