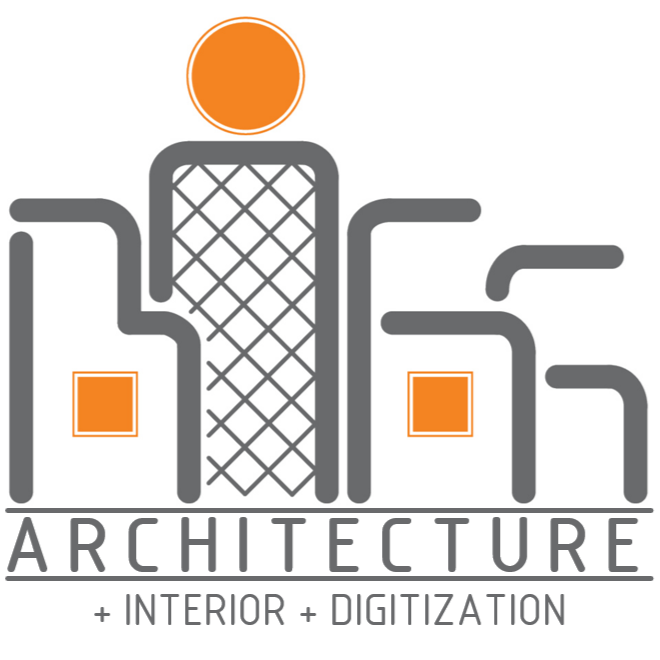INTRODUCTION: DESIGN SERVICES
-

INTRODUCTION
The process of design and construction of buildings can be confusing, frustrating, and overwhelming. Our experience in a variety of project types and sizes can help guide you along the process. Feel free to send us information about your project and we can guide you in the right direction.
Local Laws and Building Codes require work done on buildings (except certain single-family dwellings under 3,500 SF) to be under the seal and signature of a licensed architect and/or engineer. If the work is minor, the local Authority Having Jurisdiction (AHJ) may waive this requirement.
Every project is a unique and original experience that requires coordination of owners, consultants, authorities, and contractors based on the project type and the Client’s Level of participation. The Scope of Work and associated Fees will vary with each architect and project type.
-

WHAT WE CAN DO...
• Scan, review, and assess existing conditions of buildings.
• Provide schematic space planning, site planning, floor plans, elevations.
• Utilize 3-D BIM software to help provide visual representations of the Project.
• Provide construction drawings for permitting bidding and construction.
• Coordinate with consultants assisting in the design of the Project.
• Upon request only, we will assist with permit applications & submit plans to local authority(s).
• Act as Client’s representative and communicate with General Contractor to assist in the construction of the Client’s Project.
• Perform field visits and inspections during construction.
• Review G.C. pay applications.
• Update As-built plans.
• Review and interpret code issues/zoning ordinances.
• Work on a broad range of commercial, residential, and industrial Projects.
-

WHAT CONSULTANTS CAN DO...
• Document existing site conditions showing boundary lines, setbacks, easements, legal descriptions, topography, and utilities.
• Size storm water detention/retention systems, underground pipes, and grading.
• Size electrical loads, circuit/wire sizing, breakers, AIC, and other electrical work.
• Size HVAC loads, ductwork, piping, etc.
• Size structure, including beams, footings, framing, etc.
• Design and select Furniture, Specialty Equipment or Food Service Equipment.
• Select interior finishes, furniture, and interior detailing.
-

WHAT CLIENTS PROVIDE:
• Clear and upfront goals and prioritize Time, Quality, or Cost
• A specific list of rooms, spatial sizes, furniture needs, and equipment requirements.
• A Survey or Existing Conditions Site plan of the Property.
• As-built plans, digital scans, or measurements of the building.
• Approve each Phase and final construction drawings.
• Respond to questions and provide information in a timely manner.
• Patience as the design process will likely take longer than you plan. The design process can be long and tedious.
• Provide timely payments. Design fees are rarely included or permitted in construction loans.
• A General Contractor, Construction Manager, or point of contact.

