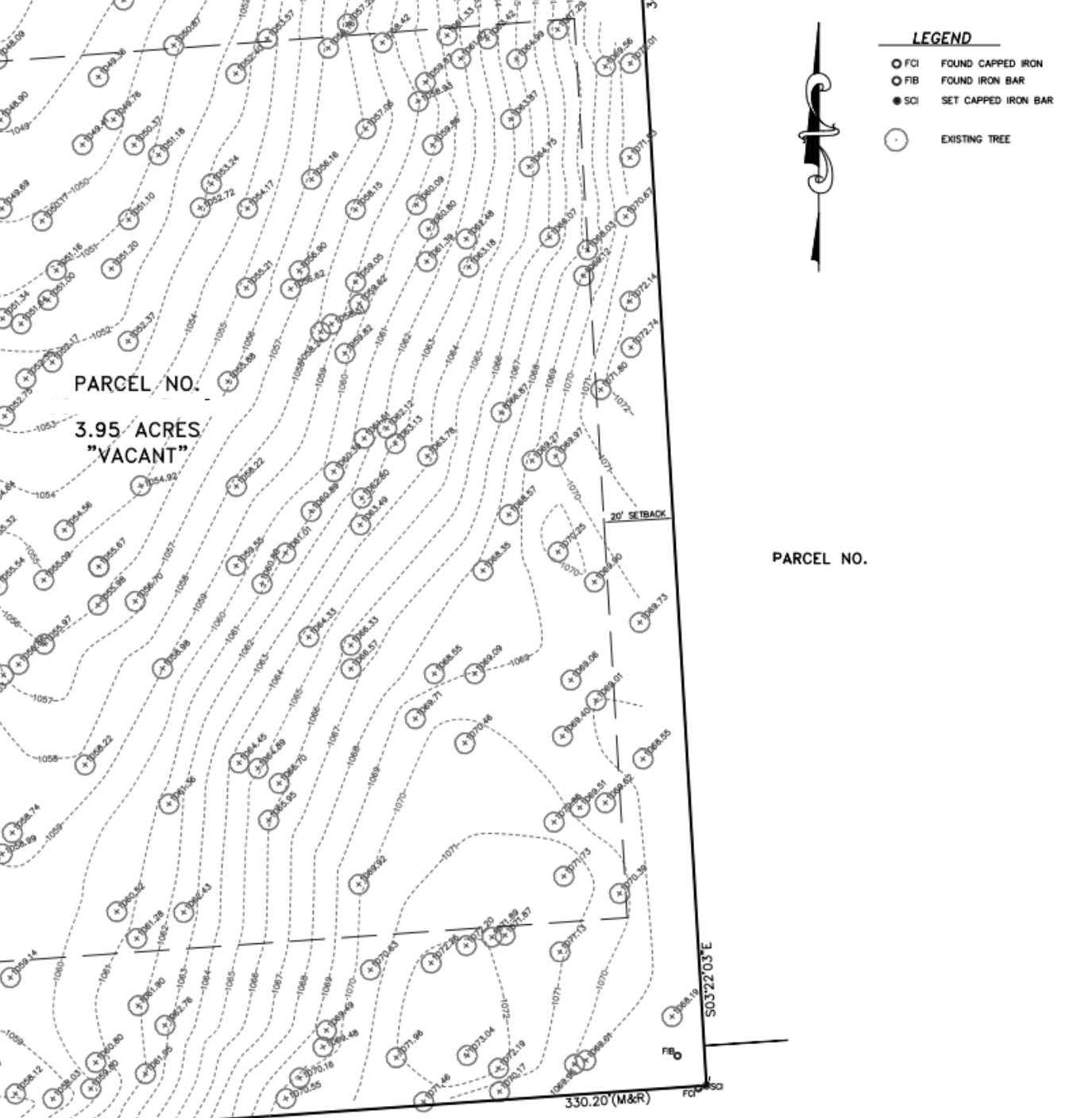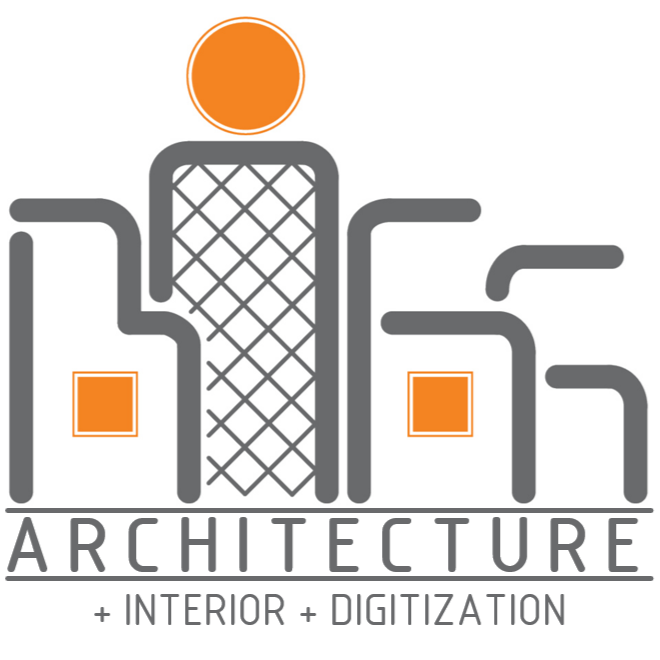PRE-DESIGN SERVICES
-

SURVEYOR
All site work (including additions & ground up buildings) requires a licensed Surveyor to locate the following:
Boundary lines
Roads
Easements
Utilities
Topography
Significant Site Features
Existing Structures
Wetlands
Test Pits/Soil Boring locations
Contact us if you need help finding a surveyor and we can assist in obtaining quotes for you.
-

SOIL TESTS/ENGINEER
Soil Tests, Borings, and/or Perc Tests are recommended for new paved areas, additions, and ground up buildings to reduce surprises and additional costs during excavation.
-

BUILDING SCAN
As-built documentation is required for use in Modeling of Existing Conditions and sequential Phases.
If the Client is unable to provide adequate as-built documentation, a digital scan of the building or site in-lieu of field measuring for visual documentation, measurement checking and general documentation of space.
We recommend any demolition be performed prior to scanning as we will not open walls or demolish existing buildings or sites.
A Point Cloud Scan does not replace a Site Survey as it cannot identify Boundaries, Utilities, and Easements.
Accuracy will vary by scanner and is not guaranteed.
-

FIELD DOCUMENT EXISTING CONDITIONS
Information found in the Pre-Design Phases will be used to model the existing conditions for use in sequential Phases.
NOTE: We do not manually measure existing conditions unless neither As-built plans nor point clouds can be provided
Accuracy cannot be guaranteed.
Conditions within covered or inaccessible areas, including attics and crawl spaces, will remain unknown unless Client demolishes areas of material. We recommend demolition completed prior to any field measuring. We will not open walls or demolish existing buildings or sites.
-

MODEL EXISTING CONDITIONS
Information found in the Pre-Design Phases will be used to model the existing conditions for use in sequential Phases.
These drawings are required for all renovation & addition projects and vary with the size and complexity of the existing building.
-

PROGRAMMING
The Client is required to provide a Program that should include the following:
Building Sizes
Room sizes
Adjacencies
Specific requirements for Spaces
Specific
If the Client cannot provide a program, we can develop one for the Project.
-

DRONE PHOTOGRAPHY
We can use a Drone to obtain video or photos of site or roof.
Service varies per FAA regulations
-

CODE ANALYSIS
We can do a pre-review of the zoning, by-laws, deed restrictions, covenants, environmental issues, flood zones, and assess the overall permitting process.
-

FINAL REVIEW & CLIENT APPROVAL
The Pre-Design Phase information and drawings shall be approved by the Client prior to proceeding to the next phase.

