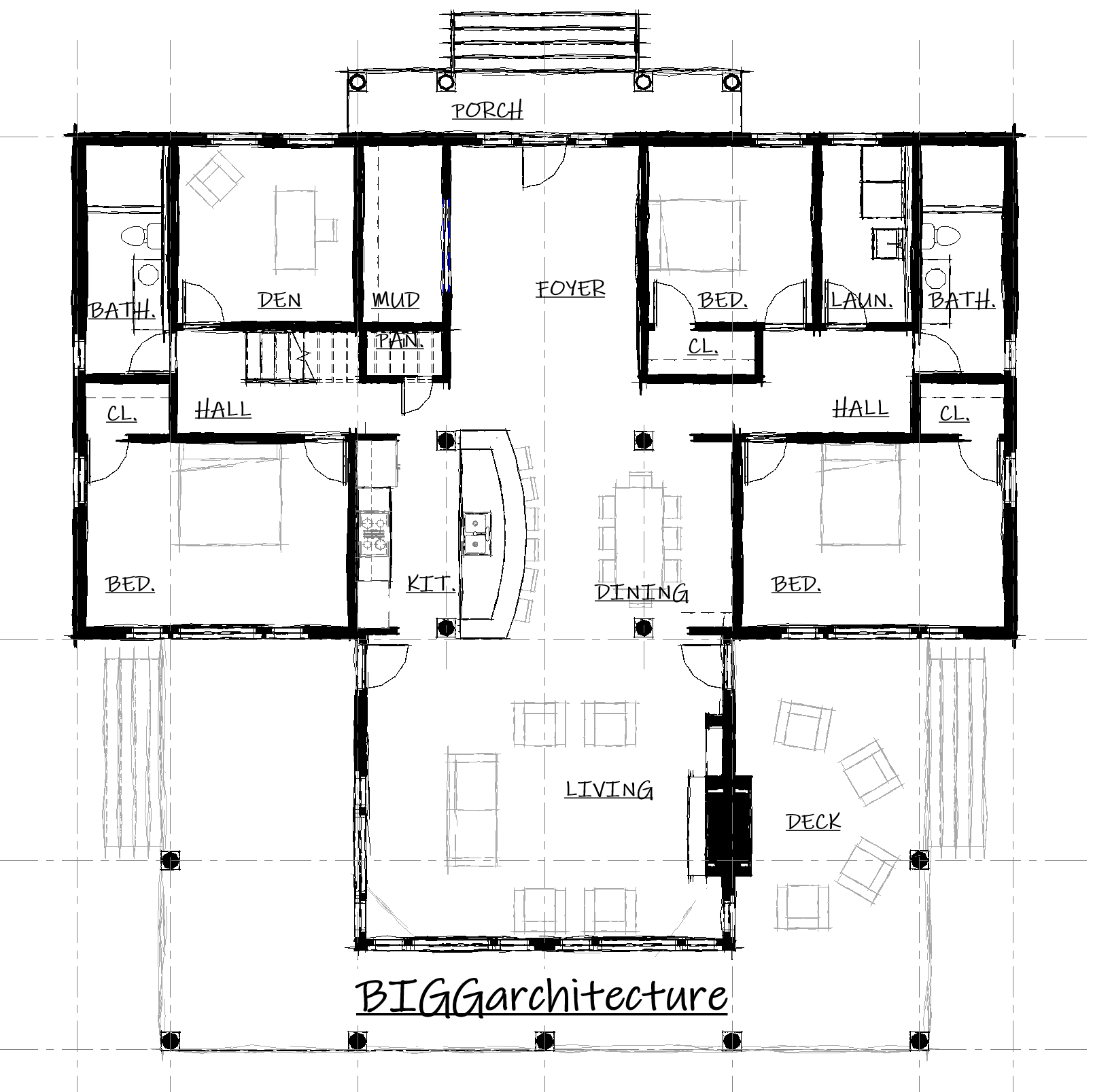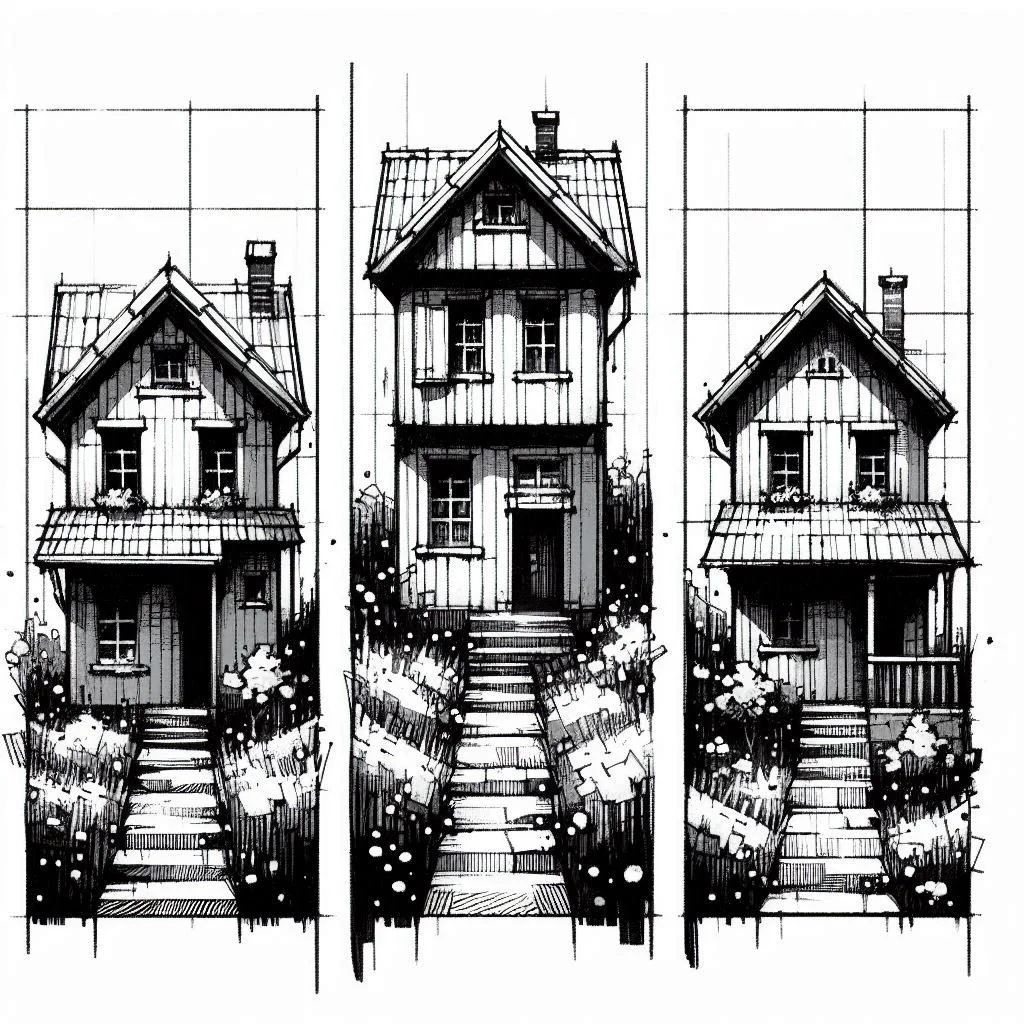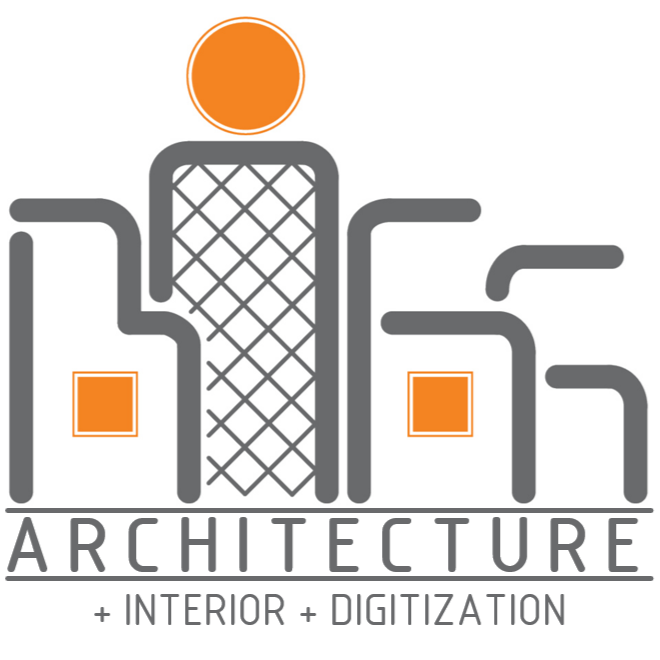SCHEMATIC DESIGN SERVICES
-

SCHEMATIC DESIGN
A Schematic Design will be created based on the Client’s approval of the Program and information gathered in PRE-DESIGN PHASE
We will email the first Schematic Design to the Client for review.
A meeting is recommended to review the design.
This may include the following:
Schematic Site Plan (if required)
Schematic Floor Plan
Schematic Elevations (if required)
-

SCHEMATIC DESIGN REVISIONS
The first Schematic Design will not be perfect. After review of the first Schematic Design(SD-1), we will make additional Schematic Design Revisions (SD-2, SD-3…) and re-email plan for approval.
The amount of revision time and work is unpredictable before the project starts and depends on the Client/project needs. Higher fees are associated with more design options and a longer process. This depends on the Client’s desire to explore more design options and a longer drawn out schedule It is common for Schematic Design to take on several Revisions and meetings to complete.
Allow 2-8 weeks for Design and Client Approvals.
-

RENDERING SERVICES
We can bring your project to life by providing colored 3-D views of your project.
If required by Client or Local Authority, a 3-D view of the Project for presentational purposes can be created.
Design decisions and information in the Schematic Design, Construction Documents and Interior Design Phase may be required to produce a more accurate colored rendering
-

INTERIOR DESIGN SERVICES
Generic Finishes will be specified on Construction Documents unless otherwise provided by the Client.
We can bring your project to life by selecting or specifying all things related to the interior architecture (finishes, cabinetry, millwork, hardware, electrical fixtures and plumbing fittings) to ensure there’s continuity between the project’s overall aesthetic and functional goals.
Interior Design Services may include the following:
Mood Board(s)
Space Planning and Furniture Layout
Selection/Specifying furniture, furnishings, fabric, textile selections, wall coverings, window treatment and accessories that complement the design concept.
Sourcing/Assistance with ordering and procurement of furniture, fixtures, and accessories.
Coordination with suppliers, vendors, and contractors to ensure timely delivery and installation.
-

FINAL REVIEW & CLIENT APPROVAL
The Schematic Design drawings shall be approved by the Client prior to proceeding to the next phase.
Design revisions requested after the Client approves the Schematic Design will result in additional fees later in the Project.

