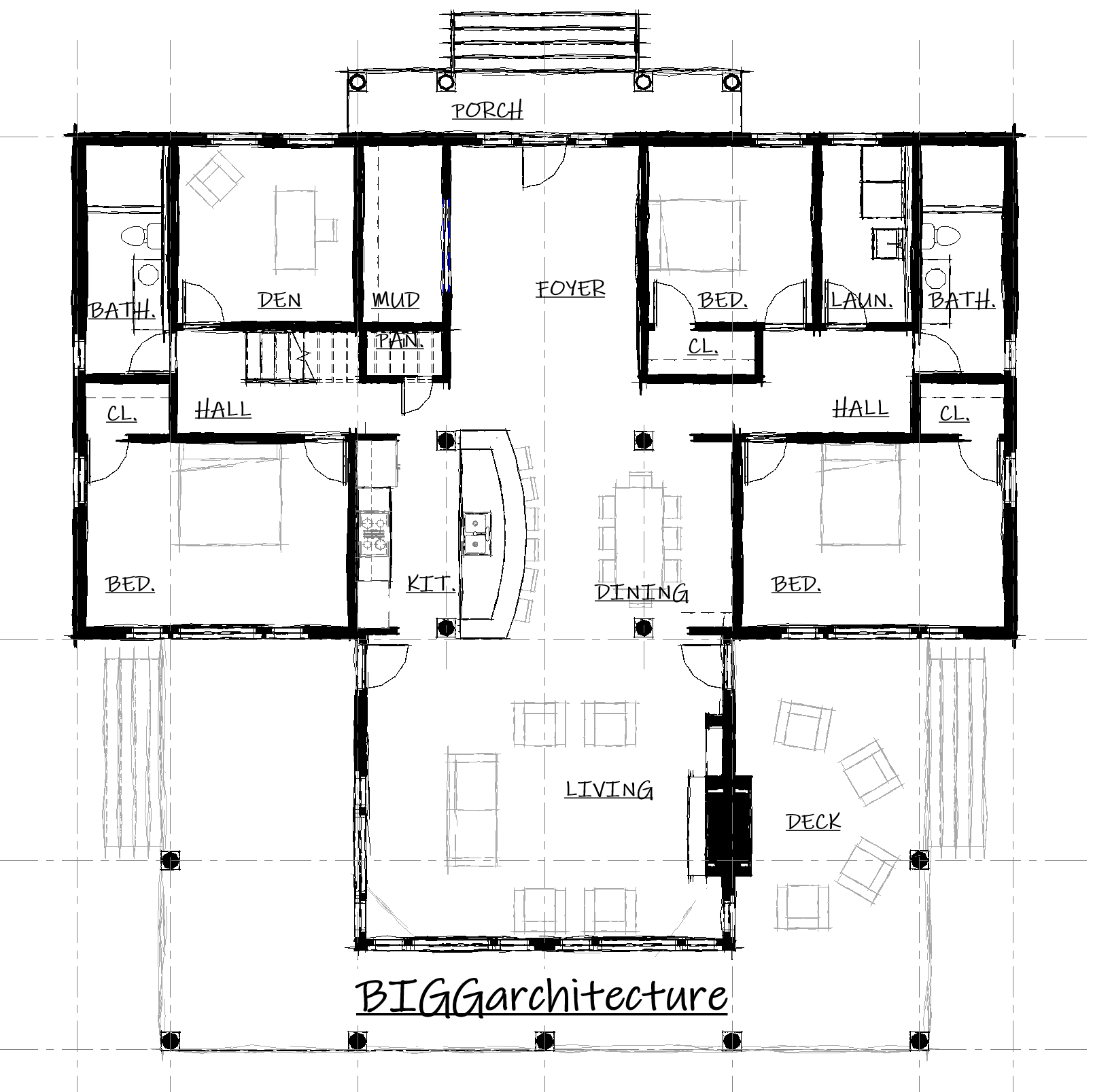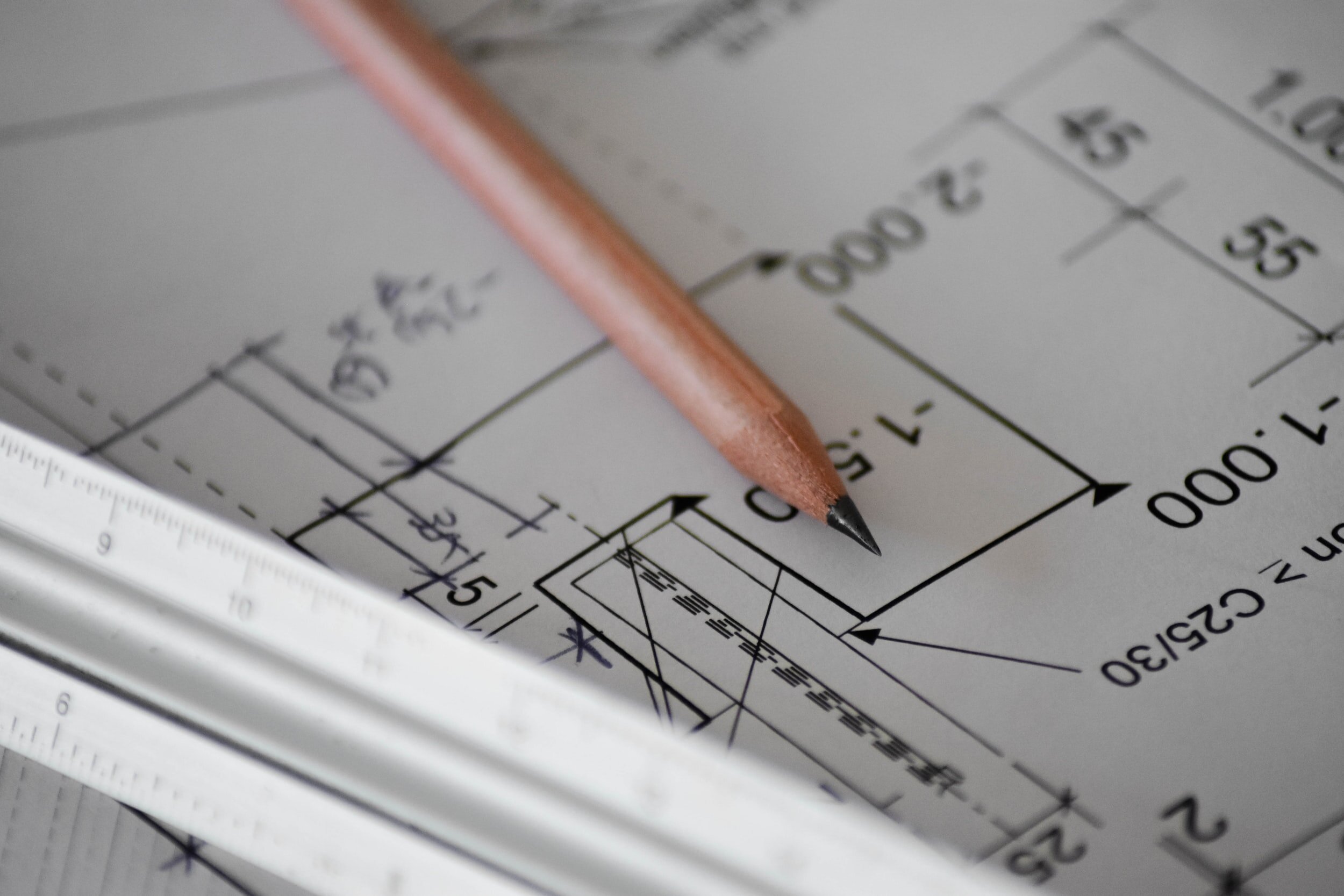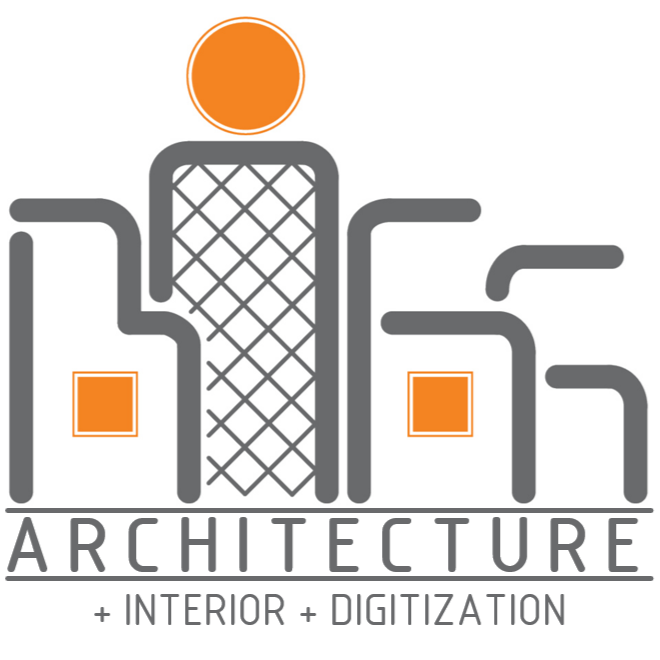CONSTRUCTION DOCUMENT SERVICES
-

CONSTRUCTION DOCUMENTS (ARCHITECTURAL)
Architectural Construction Drawings will be created based on the approved Schematic Design.
Plans will be created based on Project/Client need as follows:
• Cover Sheet
• General Notes
• Life Safety Plan(s)
• Architectural Site Plan(s)
• Floor plan(s)
• Ceiling Plan(s)
• Exterior Elevation(s)
• Building Section(s)
• Wall Section(s)
• Restroom Plan(s)
• Interior Elevation(s)
• Additional Detail(s)
-

CONSTRUCTION DOCUMENTS (Basic Mechanical, Electrical, Plumbing)
Non-engineered or limited MEP plans of the Electrical, HVAC, Plumbing fixtures & locations may be used for Bidding or coordination purposes.
This Phase does not replace Engineer if required.
-

CONSULTING ENGINEER PHASE
Outside consultants are required for most projects and may require additional fees not included in the Service Agreement.
The Client may choose to contract out-side consultants directly however an additional fee will be required to coordinate plans.
As the need for these specialized consultants arise, we’ll work together to select the right person for the job and define the added costs up front.
Allow 4-8 weeks for drawing creation, code reviews, and researching.
-

COORIDINATION
Plans need to be coordinated between all consultants. Additional time and reviews are required to complete this.
-

FINAL REVIEW & CLIENT APPROVAL
The Construction Documents shall be approved by the Client prior to proceeding to the next phase.
Revisions requested after the Client approves the Construction Documents will result in additional fees later in the Project.

